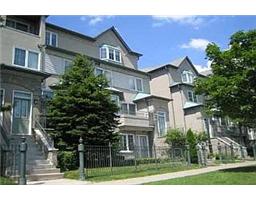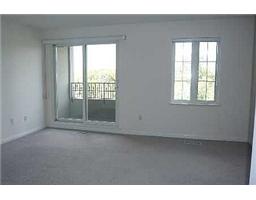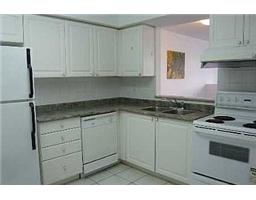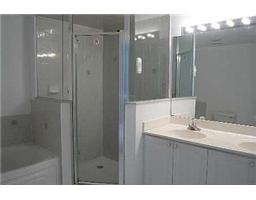MLS®: E2489050 For Sale: $384,800
--------------------------------------------------------------------------------
Building Type : Row / Townhouse
Bedrooms : 3 + 1
Storeys : 3
View : Golf View
Bathrooms : 3
Community Name : Tam O'Shanter-Sullivan
Title : Condominium/Strata
Location : #119 - 188 BONIS AVE
Toronto, ON M1T 3W1
Walk Score® : 58
AMAN JOYA
Salesperson
Telephone: 416-289-3333
Email REALTOR®
REALTOR® Website
RE/MAX REALTRON REALTY INC., BROKERAGE
885 PROGRESS AVENUE, STE. 209
TORONTO, Ontario M1H 3G3
Telephone: 416-289-3333
Fax: 416-289-4535
-----------------------------------------------------------------
#119 - 188 BONIS AVE Toronto, ON M1T 3W1
General Description
Luxury Tridel Casits Townhouse In Prime Scarborough Location. Facing Golf Course, Walk To Agincourt Mall, Library, Ttc. Neutral Decor, New Paint, Bright And Spotless. Excellent Move In Condition. 24Hrs Gatehouse Security, gym, Indoor Swimming Pool, Party Room, Etc. Can Be Best Investment Option As A Rental Unit. **** EXTRAS **** Fridge, Stove, B/I Dw, Washer&Dryer, All Exist Elfs, All Existing Window Coverings, Exhaust Fan(Sakura), Great Facilities, Move-In And Enjoy. Parking And Locker Included. Ceramic Tile Backsplash, Hwt(Rental), Powder Rm On M/F Cvac&Eq.
Property
Features : Gym, Exercise room, Balcony, Party/Games Room Maintenance Fees : $489.75 Monthly
Pool Type : Indoor pool View : View
ParkingParking Spaces (total) : 1Parking Type : Underground
Building
Building Type : Row / Townhouse Cooling : Central air conditioning
Exterior Finish : Concrete Storeys : 3
Rooms
Type Level Dimensions
Bedroom 2 Second level 3.04 m x 3.23 m
Bedroom 3 Second level 4.02 m x 2.46 m
Master bedroom Third level 4.66 m x 3.62 m
Living room Main level 4.96 m x 4.66 m
Dining room Main level 4.96 m x 4.66 m
Kitchen Main level 2.8 m x 2.74 m
HeatingHeating Type : Forced air Heating Fuel : Natural gas
Convert Measurement To: Imperial Metric
Data provided by: Toronto Real Estate Board
All information displayed is believed to be accurate but is not guaranteed and should be independently verified. No warranties or representations are made of any kind.
Commercial Properties International Properties REALTORS Care® How REALTORS® Help REALTOR® Code Of Ethics
Click here to visit our mobile site
©1998-2012 The Canadian Real Estate Association. All rights reserved. MLS®, Multiple Listing Service®, and all related graphics are trademarks of The Canadian Real Estate Association. REALTOR®, REALTORS®, and all related graphics are trademarks of REALTOR® Canada Inc. a corporation owned by The Canadian Real Estate Association and the National Association of REALTORS®. Site hosted by Primus Telecommunications Canada inc
Help
--------------------------------------------------------------------------------
Building Type : Row / Townhouse
Bedrooms : 3 + 1
Storeys : 3
View : Golf View
Bathrooms : 3
Community Name : Tam O'Shanter-Sullivan
Title : Condominium/Strata
Location : #119 - 188 BONIS AVE
Toronto, ON M1T 3W1
Walk Score® : 58
AMAN JOYA
Salesperson
Telephone: 416-289-3333
Email REALTOR®
REALTOR® Website
RE/MAX REALTRON REALTY INC., BROKERAGE
885 PROGRESS AVENUE, STE. 209
TORONTO, Ontario M1H 3G3
Telephone: 416-289-3333
Fax: 416-289-4535
-----------------------------------------------------------------
#119 - 188 BONIS AVE Toronto, ON M1T 3W1
General Description
Luxury Tridel Casits Townhouse In Prime Scarborough Location. Facing Golf Course, Walk To Agincourt Mall, Library, Ttc. Neutral Decor, New Paint, Bright And Spotless. Excellent Move In Condition. 24Hrs Gatehouse Security, gym, Indoor Swimming Pool, Party Room, Etc. Can Be Best Investment Option As A Rental Unit. **** EXTRAS **** Fridge, Stove, B/I Dw, Washer&Dryer, All Exist Elfs, All Existing Window Coverings, Exhaust Fan(Sakura), Great Facilities, Move-In And Enjoy. Parking And Locker Included. Ceramic Tile Backsplash, Hwt(Rental), Powder Rm On M/F Cvac&Eq.
Property
Features : Gym, Exercise room, Balcony, Party/Games Room Maintenance Fees : $489.75 Monthly
Pool Type : Indoor pool View : View
ParkingParking Spaces (total) : 1Parking Type : Underground
Building
Building Type : Row / Townhouse Cooling : Central air conditioning
Exterior Finish : Concrete Storeys : 3
Rooms
Type Level Dimensions
Bedroom 2 Second level 3.04 m x 3.23 m
Bedroom 3 Second level 4.02 m x 2.46 m
Master bedroom Third level 4.66 m x 3.62 m
Living room Main level 4.96 m x 4.66 m
Dining room Main level 4.96 m x 4.66 m
Kitchen Main level 2.8 m x 2.74 m
HeatingHeating Type : Forced air Heating Fuel : Natural gas
Convert Measurement To: Imperial Metric
Data provided by: Toronto Real Estate Board
All information displayed is believed to be accurate but is not guaranteed and should be independently verified. No warranties or representations are made of any kind.
Commercial Properties International Properties REALTORS Care® How REALTORS® Help REALTOR® Code Of Ethics
Click here to visit our mobile site
©1998-2012 The Canadian Real Estate Association. All rights reserved. MLS®, Multiple Listing Service®, and all related graphics are trademarks of The Canadian Real Estate Association. REALTOR®, REALTORS®, and all related graphics are trademarks of REALTOR® Canada Inc. a corporation owned by The Canadian Real Estate Association and the National Association of REALTORS®. Site hosted by Primus Telecommunications Canada inc
Help





