Presto Towns – Phase 2:意大利开发商-士嘉堡49多万起的镇屋 学区房 包车位 低管理费-户型图和价格
| 项目介绍 要点摘要: 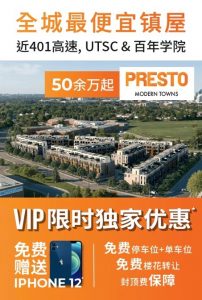
Presto Towns更新中:意大利开发商-士嘉堡40多万起的镇屋 学区房 包车位 低管理费-户型图和价格 – 51新楼花新房专家置业网 VIP限时独家优惠 送停车位+ 免一年管理费 免费楼花转让 免费iPhone 12 封顶费保障 Presto Towns由加拿大著名开发商Ambria Homes 推出的最新豪华Townhouse公寓楼花项目 点击查看 Ambria Homes是业界老牌意大利豪宅定制建筑商, 开发项目遍布北美,经验丰富,实力保证! 该项目位于多伦多的士嘉堡区, 靠近Sheppard Ave East和Hwy401, 交通非常的便利,平时不管是开车出行 还是乘坐公共交通都非常的方便。 该社区紧靠多伦多大学士嘉堡分校 和百年理工学院, 非常的适合作为这两所高校学生的住宿场所。
|


| ||||||||||||
|
Presto Towns由加拿大著名开发商Ambria Homes
推出的最新豪华Townhouse公寓楼花项目。
Ambria Homes是业界老牌意大利豪宅定制建筑商,
开发项目遍布北美,经验丰富,实力保证!
该项目位于多伦多的士嘉堡区,靠近Sheppard Ave East和Hwy401,
交通非常的便利,平时不管是开车出行还是乘坐公共交通都非常的方便。
该社区紧靠多伦多大学士嘉堡分校和百年理工学院,
非常的适合作为这两所高校学生的住宿场所。
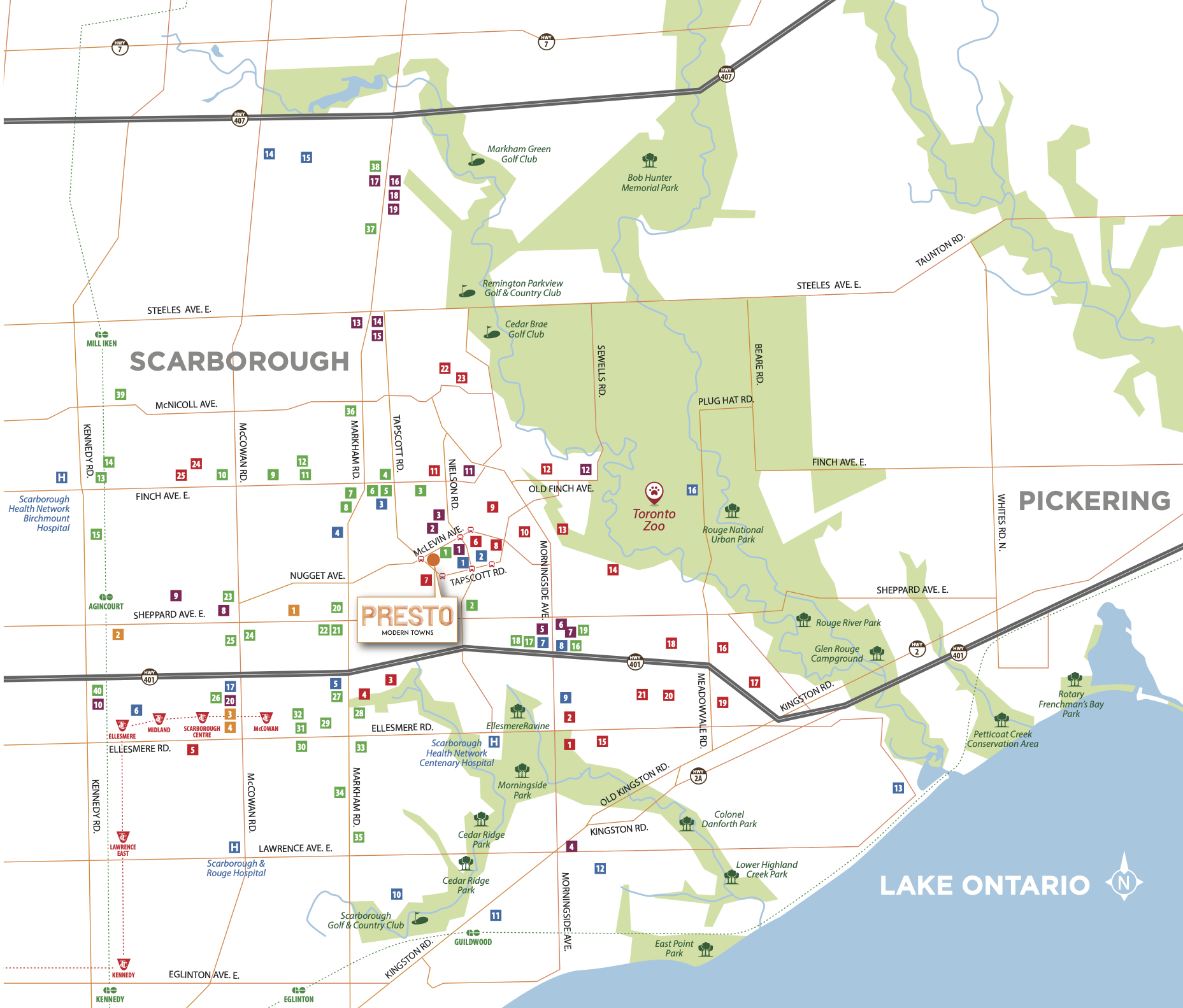
特色
- 【开发商】Ambria Homes
- 【户型】Townhouse
- 【地段】Tapscott & McLevin Ave
| 开发商: | Ambria Homes |
| 建筑师: | SRN Architects |
| 建筑物类别: | Low Rise |
| 公寓单元总数: | 298 |
| 入住日期: | Fall/Winter 2023 |
| 位置: | Toronto |
| 地址: | 165 Tapscott Road Toronto ON |
- 5分钟车程可至UTSC (多伦多大学士嘉堡分校)
- 8分钟车程可至Centennial College(百年理工学院)
- 步行2分钟即可到达Malvern Town Center 购物中心
- 10分钟车程可至Toronto Zoo
- 10分钟车程即可到Scarborough Town Center
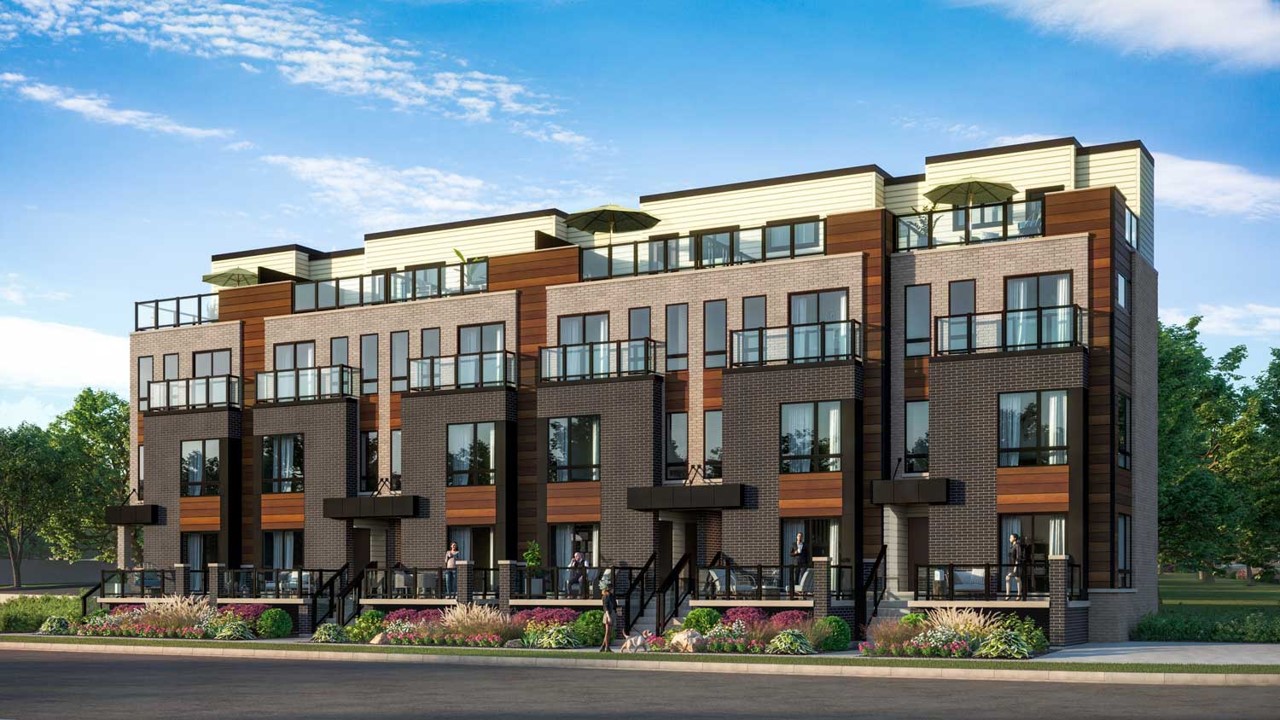
超级投资回报
- ★地理位置佳!紧靠Sheppard Ave & HWY401,TTC公交车站近在咫尺。
- 十分钟可到Scarborough Town Center
- ★生活便利!步行两分钟即可到达Malvern Town center购物中心,
- 公共设施便利,零售店面数不胜数。周边的餐厅、咖啡馆、超市和邮局和银行
- 完美满足了居民的所有日常需求。
- ★投资潜力大!仅仅五分钟的车程就可达多伦多大学士嘉堡分校
- 和百年理工学院,该社区会成为非常适合这两所高校学生的住宿场所。
- 因此会受到更多投资者追捧!
- ★价钱合理!相比多伦多市中心的楼价,士嘉堡平易近人的房价自住投资两相宜。
|

|
Features & Finishes

GOURMET KITCHENS • Open concept kitchens with designer-quality cabinetry and granite countertops • Islands in the kitchen as per plan. • Kitchen to receive flush breakfast bar, as per plan • Under mounted stainless-steel kitchen sink with single lever faucet and integrated spray, from Vendor’s standard selection. • Stainless steel appliances in the kitchen include refrigerator, self-cleaning range, multi-cycle dishwasher, and microwave hood fan. SLEEK MODERN BATHROOMS • Designer cabinetry with beautiful Arborite countertops in bathrooms, from Vendor’s standard samples. • Imported ceramic tile flooring, from Vendor’s standard samples. • Ceramic wall tiles installed in tub enclosures up to but not including ceiling, from Vendor’s standard samples. • Porcelain sinks in all bathrooms, as per plan. • White pedestal sink in the powder room, as per plan. • Mirrors over all bathroom vanities and pedestal sink in the powder room. • Privacy locks on all bathroom doors. • Pressure balance control faucets in the bathroom tub enclosure. • Single-lever faucets to bathrooms and powder room • Acrylic bathtubs, as per plan. • White plumbing fixtures installed in all bathrooms. ELEGANT LIVING AREAS • 9’ ceilings throughout the main and second floor (where applicable, excluding 3rd floor, terrace, and low headroom areas due to mechanical and/or dropped areas.) • Exquisite trimmed archways throughout. • Imported ceramic tile flooring in kitchen, all bathrooms, mechanical and laundry room, from Vendor’s standard samples. • Beautiful selection of 40 oz broadloom carpeting with quality underpad in all bedrooms and upper hall, as per plan. (Carpet selections are subject to restrictions from Vendor’s standard samples). • Staircases in the finished area are fully carpeted. Carpet selections are subject to restrictions, from Vendor’s standard samples. • Quality engineered laminate strip flooring in the great room and all finished stair landings from Vendor’s standard samples. • Designer-selected baseboards throughout with coordinated casing on all windows and doors painted white. • Interior walls and trim painted with quality latex paint. • Painted interior doors with brushed chrome finish colored hardware, as per plan. • Oak veneer stringers, handrails, and pickets in a natural finish to finished areas as per plan. • Spray textured stippled ceilings throughout, except for kitchen and all bathrooms are to have a smooth painted finish. • Laundry room with front-loading stacked washer and dryer in white, as per plan. HARMONIOUS EXTERIOR FEATURES • Architecturally designed and controlled streetscapes and elevations with complimentary exterior color schemes, styles, and materials. • Unique brick detailing, vinyl, and metal siding as per elevation, with the complimentary roof. • Decorative exterior lights on the front façade. • Front metal door with brushed chrome finish grip set, insulated and deadbolt installed. • Large, bright vinyl Low-E casement windows throughout, as per plan. All operating windows with screens. • All sliding patio doors to be vinyl with Low-E glass and screened. • Durable, maintenance-free, pre-finished aluminum soffits, fascia, eaves troughs, and downpipes, all color-coordinated. • 2-ply modified bitumen for a flat roof as per manufacturer’s recommendation. • All doors and windows to be fully caulked. • All exterior doors are complete with weather stripping. • Sod and walkways are in accordance with Municipal Requirements. • Precast or poured concrete slab walkway to the front entry. • Privacy screen where applicable. • Terrace to have rough-in gas provision for future BBQ hookup. QUALITY CONSTRUCTION • 2’ X 6’ exterior wood construction with insulation to exterior walls, in accordance with the Ontario Building Code. • 5/8” tongue and groove sub-floor with joints to be sanded and fastened with screws and nails. • Poured concrete front porch. HEATING AND PLUMBING SYSTEMS • Efficient and effective combination Boiler and High-Velocity Air Handler System (rental unit). • Individually controlled cooling system as per the Ontario Building Code (rental unit). • Heat Recovery Ventilation or Energy Recovery Ventilator system as per the Ontario Building Code. • Drain water heat recovery unit (rental unit) as per plan. ELECTRICAL ATTRIBUTES • 100 AMP electrical service with circuit-breaker panel in accordance with the Ontario Hydro Requirements. • Heavy-duty wiring and receptacle for stove and dryer, both with vents to be vented to exterior • Bathrooms and powder room outlets are wired with a ground fault indicator. • Electronic smoke detector(s) installed as per the Ontario Building Code. • Electronic carbon monoxide detector(s) installed as per the Ontario Building Code. • Ceiling fixtures in all bedrooms, hallways, kitchen, breakfast area, laundry, great room, den, and mechanical room, as per plan. • White decora plugs and switches throughout finished areas. • Bathrooms to receive strip lighting centered over the bathroom vanities and pedestal sink in the powder room, as per plan. • Rough-in cable T.V. outlets in the great room, and all bedrooms, as per plan. • Rough-in wiring for telephone provided, as per plan. • Rough-in for security system • Exhaust fans installed on the separate switch to all finished bathrooms and vented to the exterior. • Electrical door chimes. • Terrace to have one electrical plug. WARRANTY DETAILS The warranty is limited to the warranty provided pursuant to the Ontario New Home Warranty Plan Act.
|
|
|
|
|
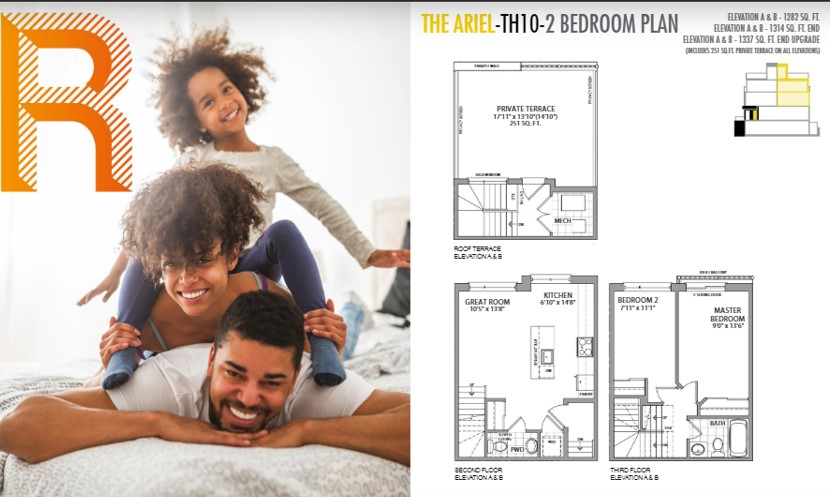
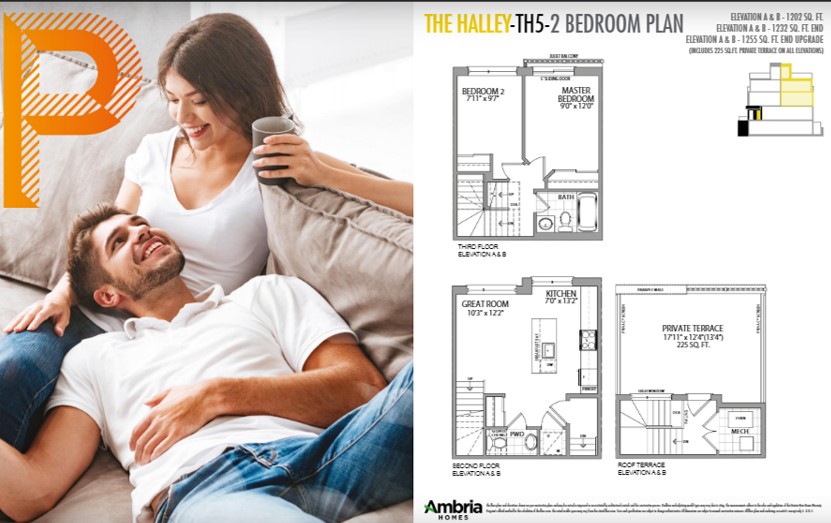
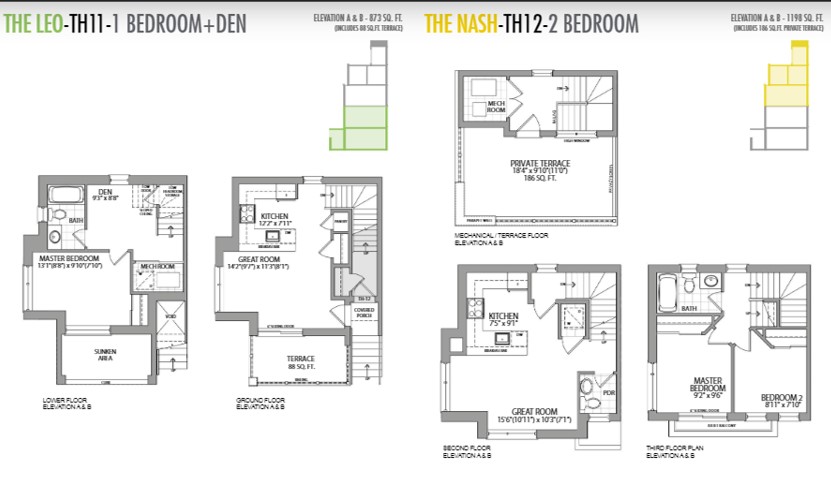
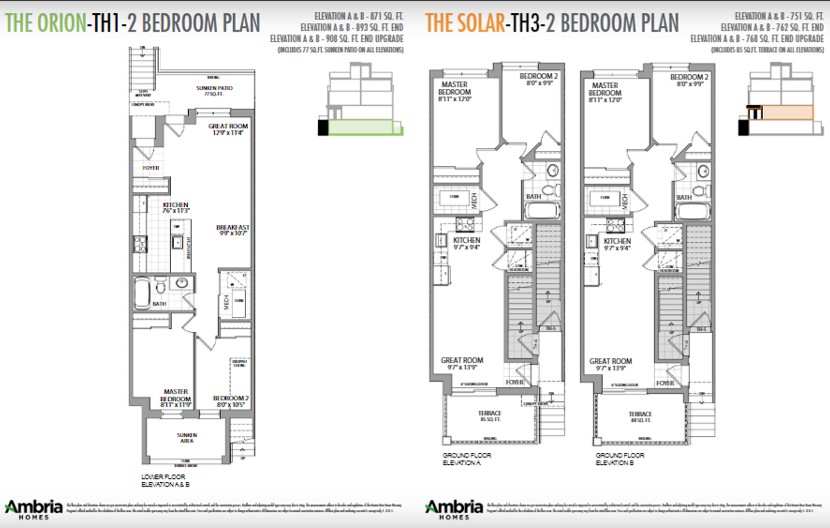

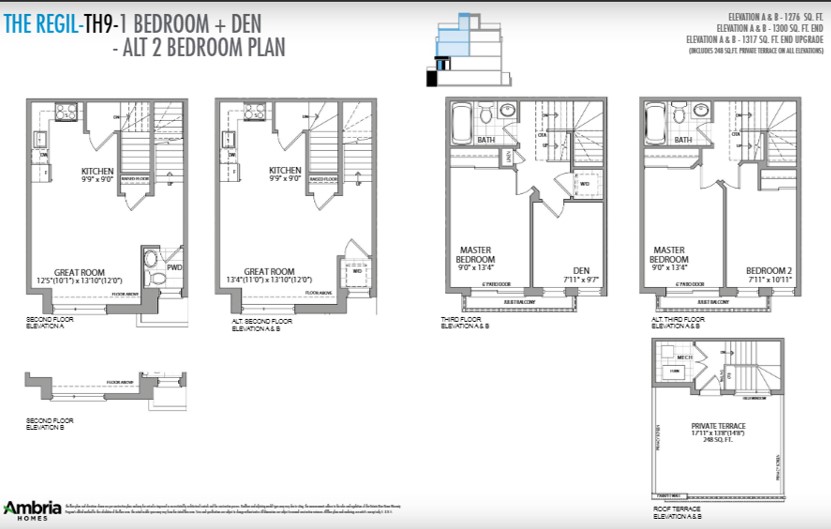
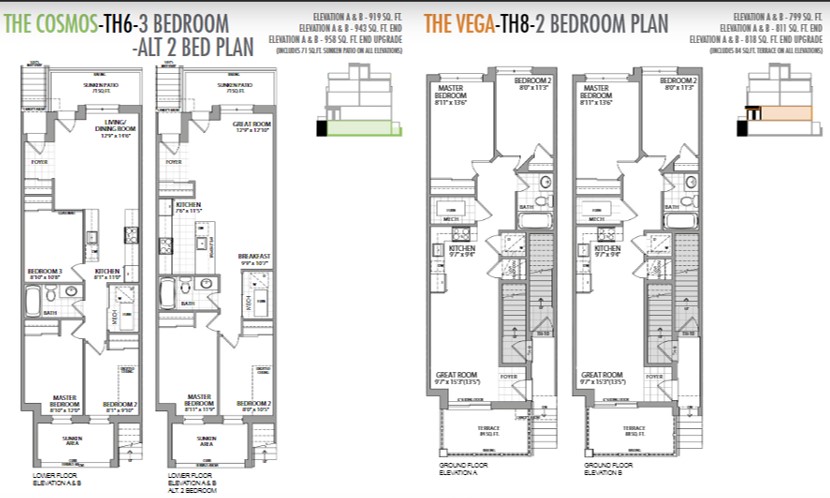
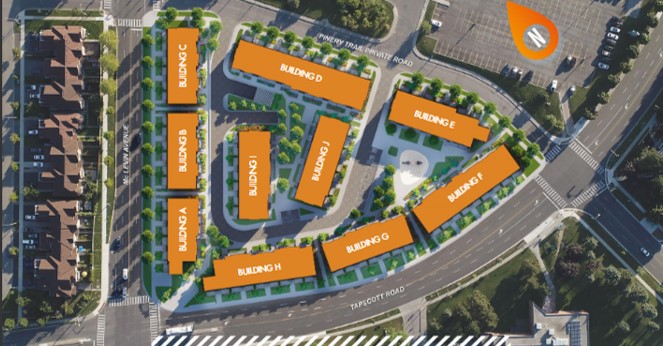
David Zhu(647) 202-8676
51新楼花专家 美资房企高管 懂房子
懂投资 精研学区房 新楼花 豪宅买卖
微信:zliquan89 约克钻石经纪
1.点击查看-资深楼花专家

2.点击查看-精研房产买卖

3.点击查看-专家租赁团队














