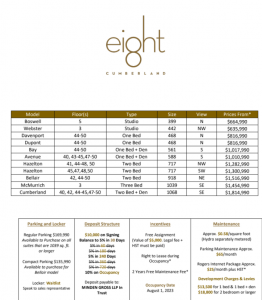411 KING CONDOS 价格和户型图 coming soon
411 KING CONDOS
Located at Spadina Ave & King St, Toronto.
411 King West Condos是由知名开发商Great Gulf
和Terracap Management公司投资
411 King St W
Toronto, ON M5V 1K1
Quadrangle and KPMB have designed Four Eleven King,
a new condominium project on King St W. Back in 2010,
an application for rezoning and redevelopment
was submitted for a new LCBO project.

Since then the project plan has gone through
a number of changes. For that reason,
it has also changed a lot of development partners.
But after all the changes, this project is finally coming
to the market under the umbrella of Terracap
and Great Gulf developers.

The developers have also contributed to the design.
411 King condos are on the southeast corner
of the intersection.
| Project Name | 411 King Condos |
|---|---|
| Building Type | Residential Condo |
| Address | 411 King St West, Toronto |
| Developer | Great Gulf & Terracap |
| Architects | KPMB Architects and Quadrangle. |
| Units & Storeys | 615 units in 42 Storeys |

项目概要:
楼花项目: 411 King St
开发商: Great Gulf& Terracap Management Inc.
楼盘地址: 411 King St, Toronto
楼盘层高:42
单位数量:615
交房时间:2026年
411 King St楼花项目由著名开发商Great Gulf
和Terracap Management公司联合打造,
位于多伦多市中心Spadina Ave和King St的交叉口,
属于多伦多热闹的Entertainment District和Fashion District交汇处。
411 King St楼花项目的现址为当下的LCBO。
其所处位置交通方便,周边购物、餐饮等娱乐设施一应俱全,
大家耳熟能详的多伦多著名景点Rogers Centre,
The Air Canada Centre, CN Tower等就在旁边,
从公寓出发前往多伦多大学、怀尔逊大学,
OCAD大学和乔治布朗学院也很方便。

411 King St楼花项目预计将建造615个单位,层高42层,
该公寓楼花项目还包括46000平方尺的零售空间,
建成后将必然会有大量餐厅、超市、等各类零售商店涌现,
使居住在公寓的居民生活更为方便。

There is going to be a tower right above.
It will also take that same massing approach
from The Taylor. The mid-tower is going to step back.
The floor plates of the project will be rounded.
There will be a grip of copper-colored aluminum frames
that will provide this tower with a distinct look.
The reason behind that is most of the towers in this area,
are square-shaped.
This new massing has taken place because of the settlement
that was worked out with the City. However,
all the details about the project are still under wraps.

The LPAT case file is open for the project
but no planning applications
or documents have been submitted by the designer
or the developers that support the new design.
Now the new marketing and branding website is seeking
approvals and registrations which indicate
that the project will soon take the final steps
in its planning process.

According to the renderings from the developers,
this project will comprise a 42-story mixed-use tower.
The project was supposed to have 370 residential units
out of which 265 will be single bedroom suites.
.85 of them will be a double bedroom and 20 will be triple
bedroom suites.

Amenities At 411 King Condos
With a revised application in 2014, the building is now
going to feature commercial offices from 2ndto 5thstory.
So the total number of residential units was reduced
to 313 units and the number of the triple bedroom suites
was increased by 8% of the original number.
The residents will have access to indoor amenity space
on two successive floors. The project will also feature
easy access to the lobby through a pedestrians’ path
on the laneway located towards the south end.
This location will be city-owned and it will have access
to Spadina Ave retail space.

As per the renderings, vehicular access is proposed
through this south-end laneway. This laneway will
directly link with the underground 5-level parking garage.
It will house 156 residential spaces and 22 visitor spaces
for parking. According to the plan,
there will be parking space available for the bicycles
as well and it will be present on the 3rdand 4thstories
for the accommodation of 84 visitors
and 296 residential parking spaces.
Our Photo Gallery will be updated to show all interior
and exterior amenity areas.

Location Of 411 King Condos
King St is a major thoroughfare in the City of Toronto.
It has been the main commercial neighborhood
since Toronto’s early times. Canadian Walk of Fame
is right along King St from John St to Simcoe St.
Furthermore, this neighborhood is considered to
be the Fashion District of Toronto.
There are a number of trendy dine-in options,
boutique condominium developments, and design shops
around here. As this area has an industrial
and warehousing history, it has undergone massive urban
development since the early 2000s.
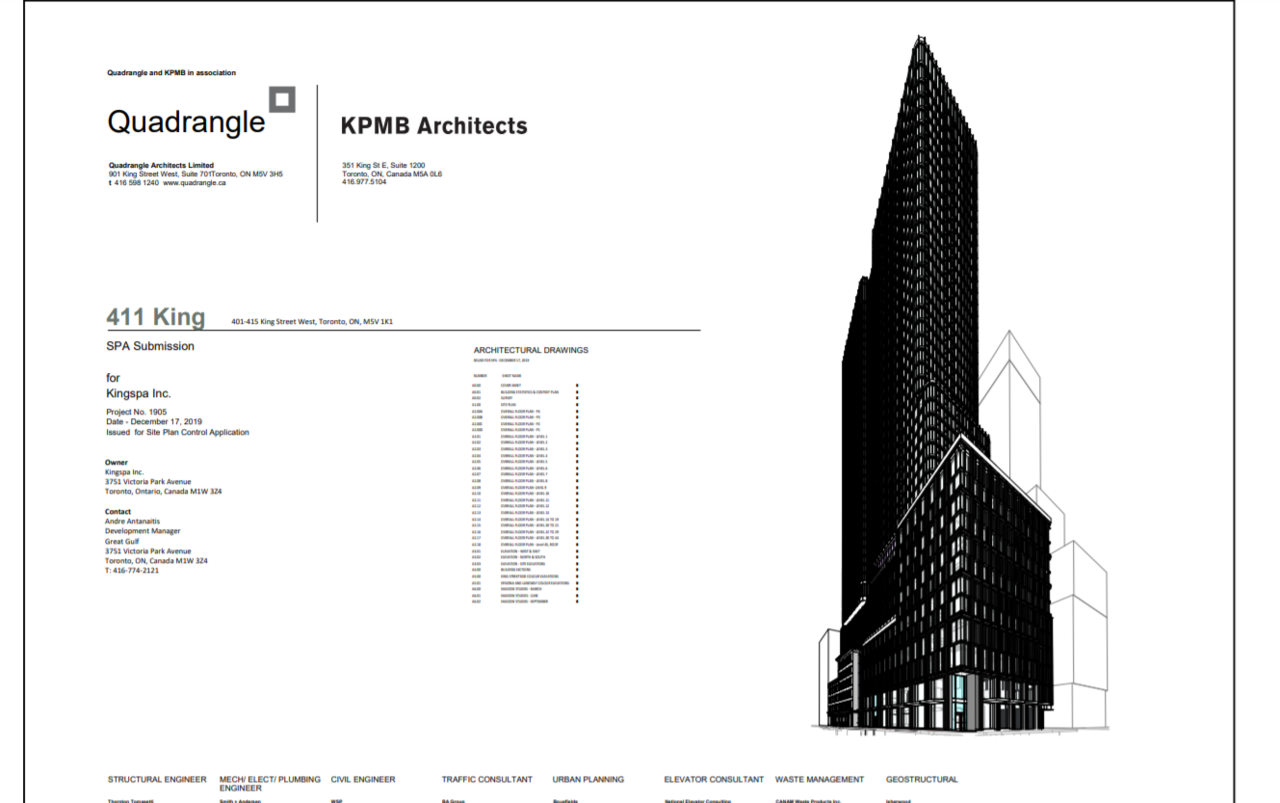
Moreover, this neighborhood is the city’s luxury furniture
district as you can find a number of stores
in the surrounding area. You can also find the Princess
of Wales Theatre, Roy Thomson Hall
and Royal Alexandra Theater just along the street.
Apart from that, this region is also Toronto’s Financial
District because it has Toronto Stock Exchange,
First Canadian Place, Toronto-Dominion Center,
Scotia Plaza, and Commerce Court.
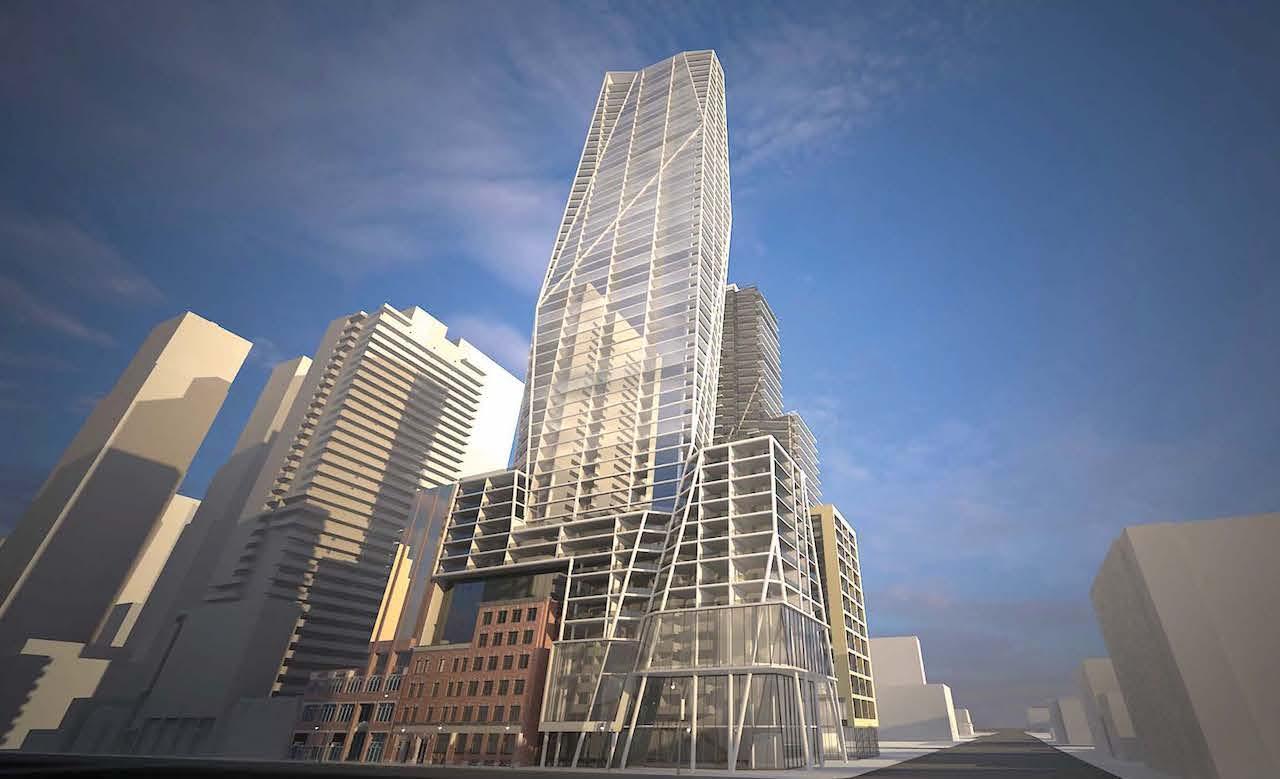
Other highly notable buildings on the street
are Toronto Sun Building, King Edward Hotel, .
St Andrew’s Presbyterian Church, and Anglican Church.
King St is present right in the center from
where you can access a number of other neighborhoods.
These include Corktown, Entertainment District,
Liberty Village, Parkdale, Roncesvalles, St. Lawrence,
Old York Town, and Trinity Niagara.

Transit Options Nearby
This neighborhood has been served by multiple
TTC streetcar routes since 2018 on 504A
and 504B King. These two routes are the busiest routes
of the fleet. Both of these routes serve
more than 65000 passengers on daily bases.
These routes directly connect with the Subway Line
of Yonge-University on University Ave at Sts Andrew Station
as well as on Yonge St at King Station. From here,
you can access the Subway Line of Broadview Station
and Dundas West Station. The section between Jarvis St
and Bathurst St is a transit mall.
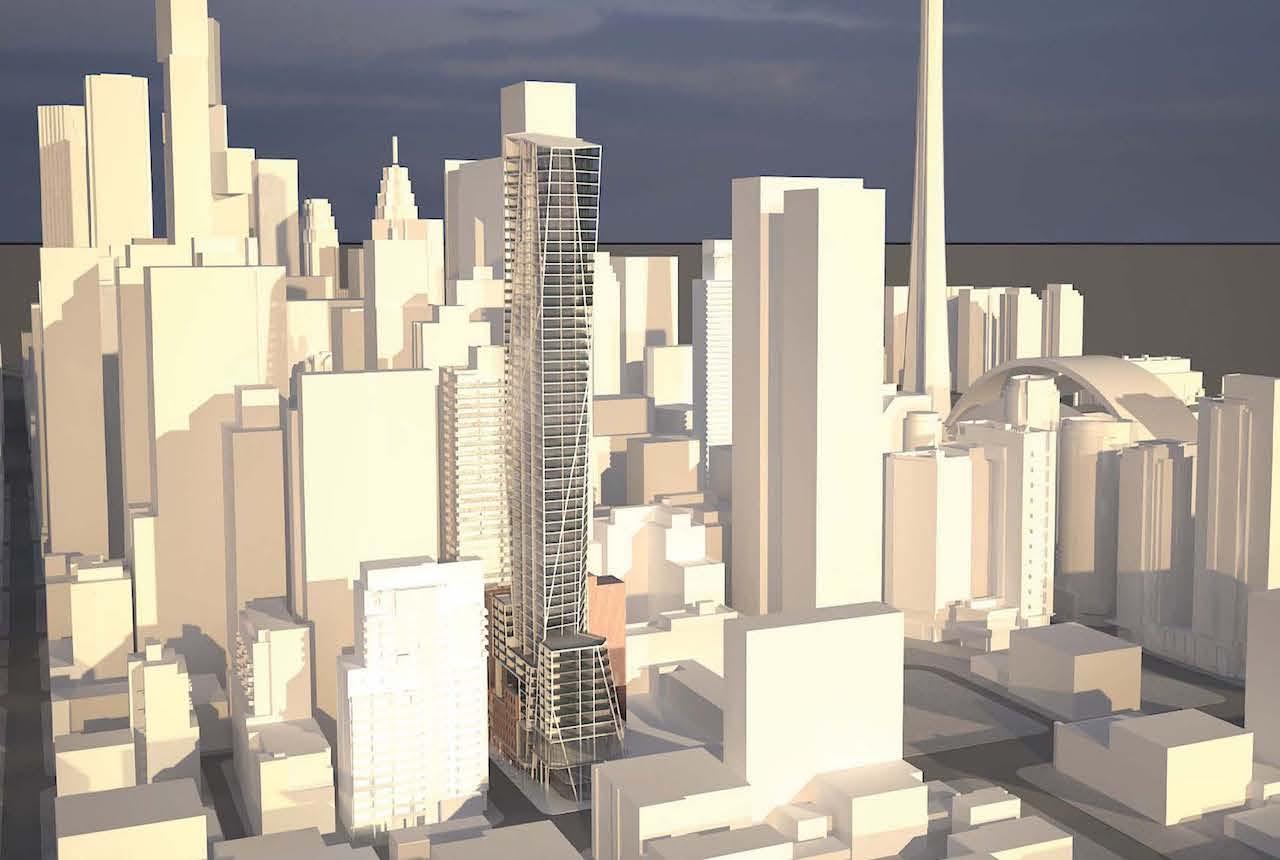
Cars and trucks are not allowed to take left at any
of the intersections and they have to turn right
of the King St. This side of the neighborhood features
a number of public art pieces as well as sidewalk cafes.
You can also reach various destinations with ease.
Whether you are raising a small family, doing studies
or are a business professional, the King St neighborhood
has a lot to offer. After all,
living downtown has its perks.
Register for all updates here.
Builder - 411 King Condos Toronto
This project is under the development lead
of the Great Gulf and Terracap.
Both these developers have a tremendous reputation in Toronto.
They both have contributed significantly
to the City’s Skyline as we see it today.
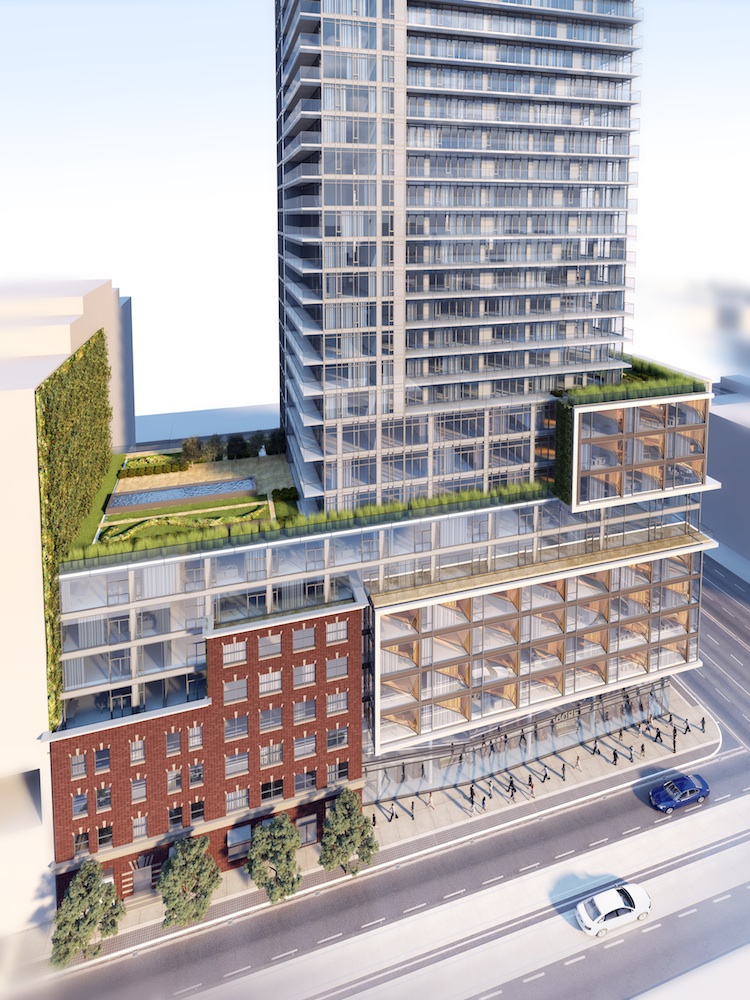
Great Gulf purely focuses on building sustainable projects
and that’s how they give back to the communities
by building projects that transform the lives
of the residents and users. On the other hand,
Terracap focuses on bringing in innovation
and equip their projects with the modern amenities
that contribute significantly towards the prosperous living
of the communities.
Both the developers look to
merge a neighborhood’s history with the modern exquisites
of the urban lifestyle.
-

David Zhu(647) 202-8676
51新楼花专家 美资房企高管 懂房子
懂投资 精研学区房 新楼花 豪宅买卖
微信:zliquan89 约克钻石经纪
1.点击查看-资深楼花专家

2.点击查看-精研房产买卖

3.点击查看-专家租赁团队

- 提供独立屋 镇屋 公寓 新房和现房投资、买卖、全方位市场推广团队
- 提供专业贷款顾问,为您解决贷款疑难问题 个性化房屋销售策略
- 提供商业贷款申请、商业计划方案商业保险以及市场推广
- 提供3D全景看房服务+专业摄影 、装饰咨询专家,验房专家
- 专业Home Staging顾问,高档次房屋售前装饰服务,为您解决卖房租房疑难问



