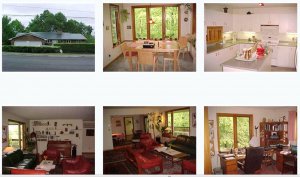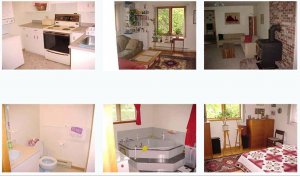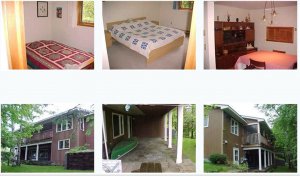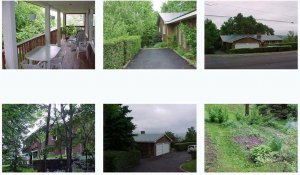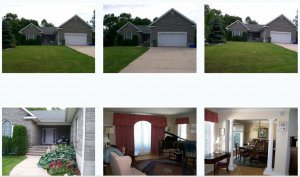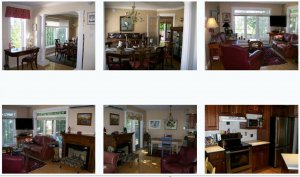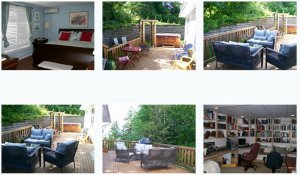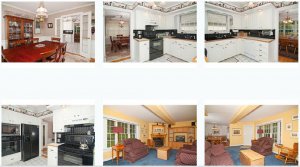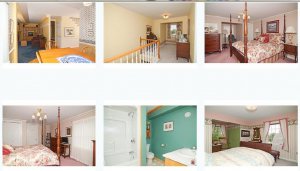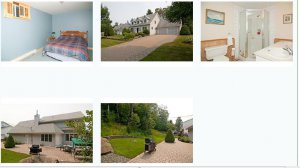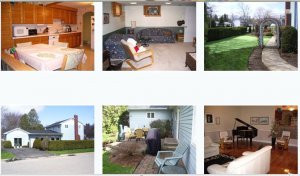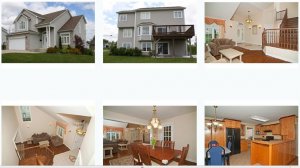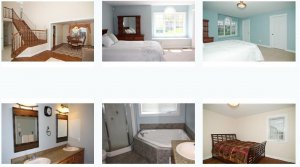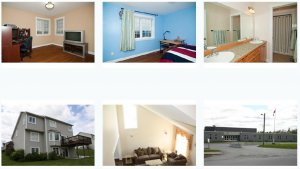Golf Club Road
For Sale: $445,000
Building Type : House
Bedrooms : 6
Bathrooms (Total) : 4
Bathrooms (Partial): 0
Storeys : Bungalow
Age Of Building : 18 Years
Land Size : 2028 SQ M|1/2 - 1 acre
Title : Freehold
What a location! A beautiful mature lot on a quiet court just steps from the Fredericton golf course. A quiet park like setting only minutes from downtown and Garden Creek School. The brick exterior with a double garage provide great curb side appeal. The main floor entrance leads to a bright living room with wood stove insert; dining room with built-in china cabinet; and a gorgeous kitchen with oak cupboards in a dark cherry stain. Three bedrooms on main floor including master with en-suite; hardwood and ceramic throughout. Newly renovated bathroom on main floor. The lower level offers spacious family room with huge built-in cabinets; rec room; built-in playhouse; laundry and large storage area. Amazing backyard with a huge deck with gazebo. An Appraisal is on file for review. Appraisal on file.
Style : Detached
Building Type: House
Fire Protection/Security Type : Security system
Flooring : Carpeted, Hardwood, Ceramic
Foundation Type : Concrete
Sewer : Municipal sewage system
Water : Municipality water
Age Of Building : 18 Years
Storeys : Bungalow
Type Level Dimensions(ft)
Family room Basement 11X32
Bedroom Basement 10X13
Bedroom Basement 9X14
Bedroom Basement 12X13
Laundry room Basement 8X20
Storage Basement 11X10
Other Basement WORKSHOP 24X13
Kitchen Main level 11X14
Other Main level BREAKFAST NK 10X8
Dining room Main level 10X16
Living room Main level 21X15
Family room Main level 11X14
Master bedroom Main level 13X12
Bedroom Main level 10X12
For Sale: $445,000
Building Type : House
Bedrooms : 6
Bathrooms (Total) : 4
Bathrooms (Partial): 0
Storeys : Bungalow
Age Of Building : 18 Years
Land Size : 2028 SQ M|1/2 - 1 acre
Title : Freehold
What a location! A beautiful mature lot on a quiet court just steps from the Fredericton golf course. A quiet park like setting only minutes from downtown and Garden Creek School. The brick exterior with a double garage provide great curb side appeal. The main floor entrance leads to a bright living room with wood stove insert; dining room with built-in china cabinet; and a gorgeous kitchen with oak cupboards in a dark cherry stain. Three bedrooms on main floor including master with en-suite; hardwood and ceramic throughout. Newly renovated bathroom on main floor. The lower level offers spacious family room with huge built-in cabinets; rec room; built-in playhouse; laundry and large storage area. Amazing backyard with a huge deck with gazebo. An Appraisal is on file for review. Appraisal on file.
Style : Detached
Building Type: House
Fire Protection/Security Type : Security system
Flooring : Carpeted, Hardwood, Ceramic
Foundation Type : Concrete
Sewer : Municipal sewage system
Water : Municipality water
Age Of Building : 18 Years
Storeys : Bungalow
Type Level Dimensions(ft)
Family room Basement 11X32
Bedroom Basement 10X13
Bedroom Basement 9X14
Bedroom Basement 12X13
Laundry room Basement 8X20
Storage Basement 11X10
Other Basement WORKSHOP 24X13
Kitchen Main level 11X14
Other Main level BREAKFAST NK 10X8
Dining room Main level 10X16
Living room Main level 21X15
Family room Main level 11X14
Master bedroom Main level 13X12
Bedroom Main level 10X12
附件
最后编辑: 2011-09-06

